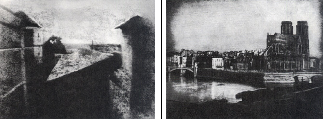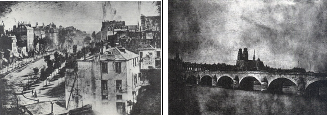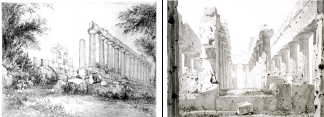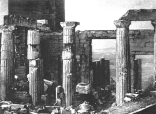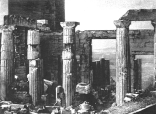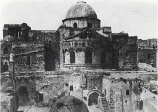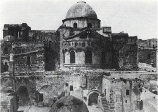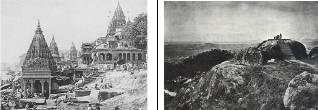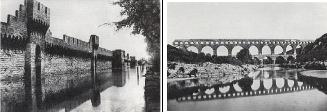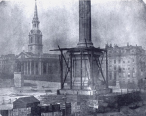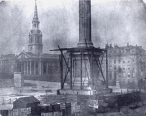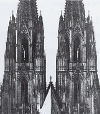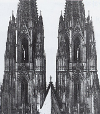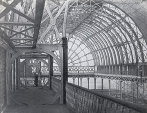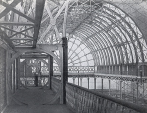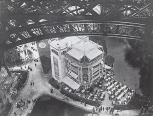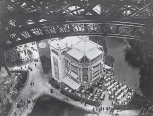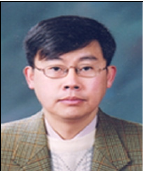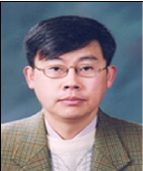http://dx.doi.org/10.5762/KAIS.2014.15.7.4601 ISSN 1975-4701 / eISSN 2288-4688
Journal of the Korea Academia-Industrial cooperation Society Vol. 15, No. 7 pp. 4601-4610, 2014
김혁기 1* 1 한국기술교육대학교 건축공학부
요 약 동일한 기록을 이용한 를 19세기 한
Abstract birth in its provide images with been and a
Key
사진 속에 나타난 건축이미지 고찰 -19세기 여명기 사진을 중심으로-
Hyeok-Ki Kim1*
Abstract
Photography has been a way of recording a range of images throughout the previous 160 years since its 1839. It has also included the observations and records on the subjects, which is almost same as reality in outward appearance, various looks of a city and architecture in the daily lives at these places. These pictures archaeological and geographical information beyond time and space as well as expressing cultural and artistic using the creative senses. This thesis analyzes the images of a city and architecture as various angles along development process of the photograph. The purpose is to examine what viewpoints, methods and concepts have used to observe the city and architecture. The study will show that photography is a means of artistic expression means of indirect understanding of a city and its architecture by early modern photography of the 19th Century
A Study on the Architecture Image in Photography -Focused on Modern early Photography of 19th Century-
1 Division of Architectural Engineering, Korea University of Technology & Education
사진은 1839년에 탄생한 이후 160년 동안 다양한 이미지들을 기록하는 방법이었다. 그것은 외부 현상 자체와 거의 실체에 대한 관찰과 기록, 그리고 동일한 장소에서 벌어지는 삶 가운데 다양한 시각으로 도시와 건축에 대한 관찰과 포함하고 있다. 이러한 사진들은 고고학적, 지리학적 정보를 제공함과 아울러, 시간과 공간을 넘어 창조적인 감각을 문화적 예술적 이미지를 함께 표현한다. 본 논문은 사진의 발달 과정과 함께 다양한 시각으로 도시와 건축의 이미지 분석하고, 아울러 도시와 건축을 관찰하기 위해 사용해 왔던 관점, 방법, 개념들을 조사하는 것이 목적이기도 한다. 특히 여명기의 사진을 통해 사진이 예술적인 표현 수단으로 뿐만 아니라 당시의 도시와 건축을 간접적으로 이해하는 중요 수단이 될 수 있었음을 밝히고자 한다.
Words : Architecture Image, Photography, 19th Century
1. 서론
2. 건축사진의 특성
Title
Overlooking Picture from Le Nottre-Dadame chcurch & Gras House Paris Street
Image
Nicephore Niepce (1826) L.J.-M. Dagurrre (1838) The first Photography that Present Paris street and present roughly as name of architecture in detail as Heliographie Daguerreotype L.J.-M. Dagurrre (1838) W. H. Fox Talbot (1843) Present silence image of Present landscape of Orleans Paris by exposure during 1 Bridge and street of Paris as hour as Daguerreotype Calotype
3. 여명기 건축사진
Gate of Hypostyle hall Porch of Ramses II
3) 중동의 예루살렘에 있는 모든 유적을 사진으로 정 확하게 기록한 사진가로서 살츠만(Auguste Salzmann) 을 들 수 있다. 특히 성벽의 미세한 부분까지도 정교하게 기록함으로써 성벽의 축성시기를 밝히는데 일조하였을 뿐 아니라 단순한 기록을 넘어 예술적 성취를 이뤄내었 다. 그는 예루살렘의 유적을 화가와 고고학자가 지니는 상이한 시각 속에 조화롭게 담아냄으로써 매우 뛰어난 미학적 성취도를 보여 주었다.Maxime du Camp (1850) Francis Frith (1857) Present reality of Present thickness of wall architectural texture by and depth of space by using light and shadow overlapping gatesAncience Egypt Architectures그리스 건축은 아테네의 아크로폴리스를 중심으로 건축적 관심의 대상이었고 따라서 많은 미술가 건축가들이 회화적인 소묘화나 동판 그리고 사진 등 다양하게 묘사하고 표현하였다. 화가 겸 건축가인 뒤크(Viollet-le-Duc)는 연필과 세피아 조색으 Auguste Salzmann (1855) Auguste Salzmann (1854) 소묘화를 그렸으며 과학자인 존 허셀(John Herschel) Present various architectural Improve of historical value of 카메다 루시다를 이용한 연필 소묘화를 그렸다[14]. form and space by overlapping photography by detailed times for press records of castle wall 로트비니에르(Lotbiniere)는 세부묘사가 뛰어난 동판을 [Fig. 5] Ancience Jerusalem Temples
Image
John Herschel (1824) Viollet-le-Duc (1836) This is the picture by using Present space of peridrome Camera Lucida at the by perspectival geometric brginning composition
Title Gate of Acropolis Temple Temple of Parthenon
Image
P.G..J.de Lotbiniere (1839) William Stillman (1869) Change photography of Present perspective by Daguerreotype into Aquatint shadow of columns of stone with detail templeTitle Jerusalem JerusalemImage
Hindu Temple Temple of Cambodia
말레이시아, 중국 등지를 여행하며 도시환경과 건축물의 연륜 깊은 도시 구조가 다수 허물어지게 되었다. 따라서 기록이라는 측면에 중점을 두고 고대문명의 위용을 촬영 파리와 런던과 글래스고[17] 등에서는 파괴의 운명에 처 그뿐 아니라 주민들의 생활습관과 방식들도 관 한 건축적 유산들을 기록으로 보존하기 위한 작업들이 기록하여 사진을 기록의 언어로 확립하는 데에 진행되었다. 기여하였다. 그의 사진에는 복식과 일상의 소품, 주 1851년 프랑스 정부는 사적위원회를 발족시켜 프랑스 등이 담겨 있고 항상 거리를 무대로 다양한 유형 의 건축물과 각종 문화재에 대한 시각 자료를 구성하기 사람들과 복잡하고 무질서한 길거리를 차분하고 정돈 위한 작업에 착수했으며 이 협회는 유명 사진가를 비롯 모습으로 담아 사회학적 다큐멘터리의 고전으로 자리 하여 과학·예술분야의 권위자로 구성되어 1851년부터 1860년까지 각종 자료사진을 제작했다. 위원회는 주로 이폴리트 바야르, 귀스타브 르 그레, 올리비에 메스트랄, 에두아르 발두스, 앙리 르 세크 등 다섯 명에게 기록 작 업을 맡겼다. 르 그레와 메스트랄은 투렌과 아키텐 지방 을, 앙리 르 세크는 샹파뉴와 알사스 로렌 지역을 맡았으 며 발두스는 파리와 퐁텐블로, 프로방스 지역의 대표적 인 기념물을 기록하였고, 이폴리트 바야르는 노르망디를 촬영하였다[18].Samuel Bourne (1865) John Thomson (1870) Various Hindu Temples Take a picture of landscape around Ganges river at and ruins for album in Banaras in India Cambodia1) 앙리 르 세크(Henri Le Secq)는 고딕 양식의 성당 을 주로 촬영하였다. 1851년 아미엥과 렝스, 스트라스부 Oriental Temples 르, 샤르트르 성당을 주로 기록했으며 이듬해 1852년부 터 그는 파리의 중세식 풍광에 관심을 돌려 붕괴 직전의 도시화에 따른 인문학적 기록사진 중세 건축들을 촬영했다. 그는 건축물 전체를 드러내기 1853년부터 시작된 근대적 도시계획으로 파리는 낡은 보다는 일부를 확대 촬영함으로써 건물 전체에 가려져 도시에서 산업화라는 시대적 요청에 부응하는 새 있던 디테일한 세부 모습을 드러내었고, 성당 건축물에 도시로 탈바꿈하게 된다. 마차가 다니던 비좁은 골 부속되어 있는 벽면 조각들이 빚어내는 조형성을 극대화 원활한 교통을 위해 넓은 도로로 바뀌고 도시 곳 하는 세련된 화면 구성 솜씨를 발휘하였다. 일환으로 공원이 조성된다. 볼로뉴 숲 쇼몽 공원이 모습을 드러내고, 오페라 거리 주변 교통량의 증가에 대비한 사선형 도로가 들어선다. 도시계획으로 파리는 근대적 도시로 변모하지 더불어 구도시의 곳곳에 스며있던 고급스런 풍 조끔씩 사라져 간다[16]. 문화인류학적 관점에서 각종 문화재와 유적, 역사적 관리·보존하는 방법은 19세기 중반부터 큰 변 맞이한다. 사라지게 될 문명의 자료화는 사진이 발
Title Church of Reims(Violin) Chartreux(Stairs Tower)
Image
Henri Le Secq (1851) Henri Le Secq (1852) Compose of excellent frame Present detail by enlarged that illustrate detail of photo as take a picture part of sculpture on the wall building
줄 알았고 광선의 변화에 따라 시시각각 변하는 모습을 포착해내는 비범한 재능과 사진에 수정을 사진을 소묘처럼 보이게 하거나 몇 장의 음화에 이미지 제작방법을 체계적으로 사용하기도 했다. [Fig. 9] Documentary Photography of CharlesMarvilles
Saint-Trophime of Arles Temple of Chartres
4) 에두아르 발두스(Edouard-Denis Baldus)는 1853년 아를르와 님스, 아비뇽의 대표적인 유적들을 기록했고, 이듬해 루브르 박물관 내외의 조각들과 건물장식 등을 촬영했으며, 루브르와 베르사이유 궁의 조각을 기록하는 공식 사진가로 위촉되었다. 1855년에는 파리와 칼레 사 이의 풍광과 건축을 촬영하였으며, 파리와 마르세이유의 사이에 철도가 지나는 각 마을의 유적과 역사, 교량을 비 롯하여 산업화의 흔적을 상세하게 보여 주었다.Charles Negre (1852) Charles Negre (1854) Excellent description of Synthesize two prints after exterior wall detail as the overlapping negative photos first intaglio photography of temple and skyDocumentary Photography of Charles Negre샤를르 마르빌(Charles Marvilles)은 1850년대부터 1870년대까지 각종 유적을 기록해 역사자료로서의 사진 전면에 부각시켰다. 그는 앗제식 다큐멘터리 선구자로서 사진가의 중립적 시각, 대상에 접근 객관적 태도 등은 마르빌의 사진에서 이미 확립된 그의 사진은 기록의 미학적 차원을 한 단계 끌어 하나의 범주로 유형화시켰다. 1850 이미 전문 건축사진가로 자리를 굳혔던 그는 이미 라인 강 유역과 피카르디 지방, 아미엥 지방 [Fig. 10] Documentary Photography of Baldus 유적 기록 작업을 했고, 1856년에는 노틀담 대 파리의 유적들을 기록했으며, 1858년부터 5) 입체로 보는 도시전경 사진인 스테레오스코프는 현 동안 파리 구도시의 기록에 착수하였다. 실을 공간적으로 재현할 수 있게 되었다. 이 스테레오 카 작업은 구도시의 도로와 골목이 도시 근대화 사 메라는 나란히 촬영된 두 장의 사진을 눈과 같은 간격으 사라지기 전에 기록한 것으로 구도시의 모습을 로 벌려놓고, 그 사진을 두 눈으로 바라볼 때 입체적이고 자료로 보존하려는 시대적 요구에 부합하여 예술 공간적인 효과를 내는 영상을 목표로 했다. 본격적인 붐 효과보다도 대상의 충실한 기록에 역점을 두었다. 은 1851년 런던의 국제박람회에서 빅토리아 여왕이 특별 한 관심을 보인 것이 계기가 되었다. 스테레오 사진으로 만들어진 카드는 적당한 가격의 종이사진이었고, 먼 이 국땅과 거리들을 생생하게 보여 주었다. 쌍둥이 렌즈 카
Charles Marvilles (1865) Charles Marvilles (1865)
Presentation of delicate Presentation of delicate texture of street paving by texture of wall brick and stone signboard
Title Castle of Avignon Pont du Gard of Nimes
Image
E.-Denis Baldus (1851) E.-Denis Baldus (1855)
Picturesque photo by Symmetrical roman aqueduct medieval castle around moat photo by arch reflecting from by perspective frame water
Pont Neuf Picture of Stereoscope
[Fig. 12] Documentary Photography under ConstructionHippolyte Jouvin (1860) Unknown (1850) Create a moving scene as Take picture urban shape panoramic urban landscape and space like snap photos in with buildings, bridge a moment W. H. Fox Talbot (1843) A. M. Bauer (1889) Construction site of Nelson’s Engineering case of use Column in Trafalgar(London) photo in practical terms like under construction survey architecture2) 1851년 런던 만국박람회와 1855년 파리 만국박람회 를 통해 사진은 예술로서 인정받는 계기가 되었으며 산 업화 시대의 철과 유리로 이루어진 대공간의 기술공학적 건축물에 대한 사진들도 빈번해졌다. 영국에서 에드윈 메이얼(John Jabez Edwin Mayall)은 만국박람회 당시 11] City Panorama of Stereoscope 축조된 수정궁의 내부를 촬영하였으며 필립 헨리 델라모 트(Philip Henry Delamotte)는 1853년 신덴험 건축과 도시에 대한 기술공학적 기록사진 (Syndenham)에 재 축성된 수정궁을 촬영하기도 했다. 중반 사진술이 아직 기술적 한계를 지니고 있 사진은 건축과 도시의 다양한 모습과 함께 당 진행된 건설 현장의 기술 공학적 생생 담았으며, 지속적인 건축 기술의 발달과 철과 같은 새로운 건축 재료의 적극적인 도입으로 만 등을 통해 수정궁과 에펠탑과 같은 대형 공학 건축물과 구조물에 대한 다양한 기록을 남겼다. 또한 열기구나 에펠탑과 같은 고층 구조물의 탄생으로 경험하지 못한 높은 시점에서 도시와 건축물을 있는 시각이 열림에 따라 역동적이고 개방적 경험할 수 있는 길이 열리게 되었다. [Fig. 13] Documentary Photography of Mega Structure건축과 도시의 구축과정에 대한 기록으로서 도시의 3) 일찍부터 사진가들은 지상을 기록하려고 카메라를 건축물과 구조물의 건설과정을 기록하였을 뿐 갖고 공중으로 올라갔다. 따라서 열기구를 이용한 도시 당시 활발히 전개된 건축연구나 문화재 보호를 전경사진을 촬영하기도 했는데 기구에서 가스가 빠져 나 건축물의 현재 상태를 정확하게 재현하여 기록하 오면서 사진 감광용기를 오염시키는 등 갖가지 어려움이 측량작업에도 사진이 유용한 역할을 하였다. 탈보트 많았으나 마침내 나다르(Nadar)가 1858년 파리 근교의 H. F. Talbot)는 칼로타입으로 런던 트라팔가 쁘띠 비세트(Petit Bicêtre) 마을 상공에서 기구를 타고 넬슨기념비 건설현장을 기록하였으며 메이던 바 최초의 항공사진을 제작하였다. 그 후 1868년 나다르는 M. Bauer)는 쾰른 성당의 측량도를 완성하였다. 파리상공에서 기구를 타고 다중렌즈카메라로 성공적인 파리 전경을 촬영하였다. 소설가 에밀 졸라(Emile Zola) 는 1887년 사진술을 익혀 파리의 풍경들과 1900년 박람
Title Crystal Palace Crystal Palace
Image
J. J. Edwin Mayall (1851) P. H. Delamotte (1853) Atrium Space by glass Glass roof by steel truss and curtain wall and steel barrel volt of Crystal Palace structure of Crystal Palace Nadar (1868 Propose to aerial view of city for record visual informations on the ground14] Urban Landscape Photography
4. 결론
References
- [1] Jin Dong Sun, “History of Photography”, Prunsasang, p. 6, 2004
- Emile E.C.A. Zola (1900)
- Contrast between steel structure and landscape of ground on top of Tower
- [2] Camera inventors owe the create of photography to chemical manufacturing technology of Herscel(inventor of Hypo). He make terms of Negative and Positive, finally photography is stipulates in the world. [3] Camera Obscura was grand room that mans seating in the space at first, and after it was becoming potable small box in 17th. [4] Daguer obtained a patent about photography and earned a lot of money. French Government decided to give a pension to Daguer(6 thousands franc for year) and Niepce(4 thousands franc for year. [5] Heliograph: Helios/sun, graphos/graphic) Smelt asphalt at lavender oil and cover on the tin plate. The image get shown on the surface in according with bright side and shadow side. [6] The Daguerreotype image is formed on a highly polished silver surface, normally Sheffield plate. Daguerreotypes are unique images. It is not possible copy print and need a long time(5-60 minutes) for print. [7] (Calotype: kalos/beautiful, typos/impression) The calotype process produced a translucent original negative image from which multiple positives could be made by simple contact printing. This gave it an important advantage over the daguerreotype process, which produced an opaque original positive that could only be duplicated by copying it with a camera. [8] Haussmannization destroyed much of the medieval city. It is estimated that he transformed 60% of Paris’s buildings. Notably, he redesigned the Place de lEtoile, and created long avenues giving perspectives on monuments such as the Arc de Triomphe and the Opera Garnier.
- [9] Vanessa R. Schwartz, Spectacular Realistic, Mati, p. 47, 2006
- [10] Passage was small shopping mall at first. “It is the city and also world in miniature.”
- [11] Kim Woo Ryong, “Classic Essays on Photography”, Noonbit, Dominique Francois Arago Report( 1839), p. 21, Mijinsa, p. 13, 1999
- Newhall Beaumount, “The History of Photography”, Little p. 42, 2007 Pyung Jong, “Competition of Photography”, Noonbit, 2006
- London Photographers Association published 120 photos
- between 1874 and 1886. Board of Glassgow requested picture to Thomas Annan about street of slum in Paris Pyung Jong, “Competition of Photography”, Noonbit, 2006 기 (Hyeok-Ki Kim) [정회원] •2002년 3월 ~ 현재 : 한국기술교 육대학교 건축공학부 교수 <관심분야> 및 설계, 인테리어 디자인







